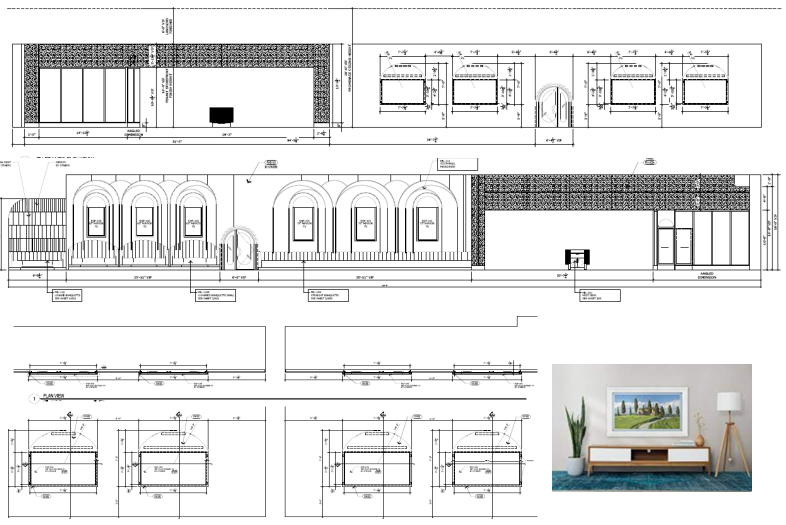0 Items - £0.00
0
No products in the cart.
Kitchen
Efficient kitchen drafting involves strategic placement of appliances, optimal workflow design, and precise measurements to ensure a functional and aesthetically pleasing space.

Study Room
In study room drafting, focus on providing adequate space for furniture, proper lighting design for reading and work areas, and integrating technology infrastructure seamlessly into the room layout
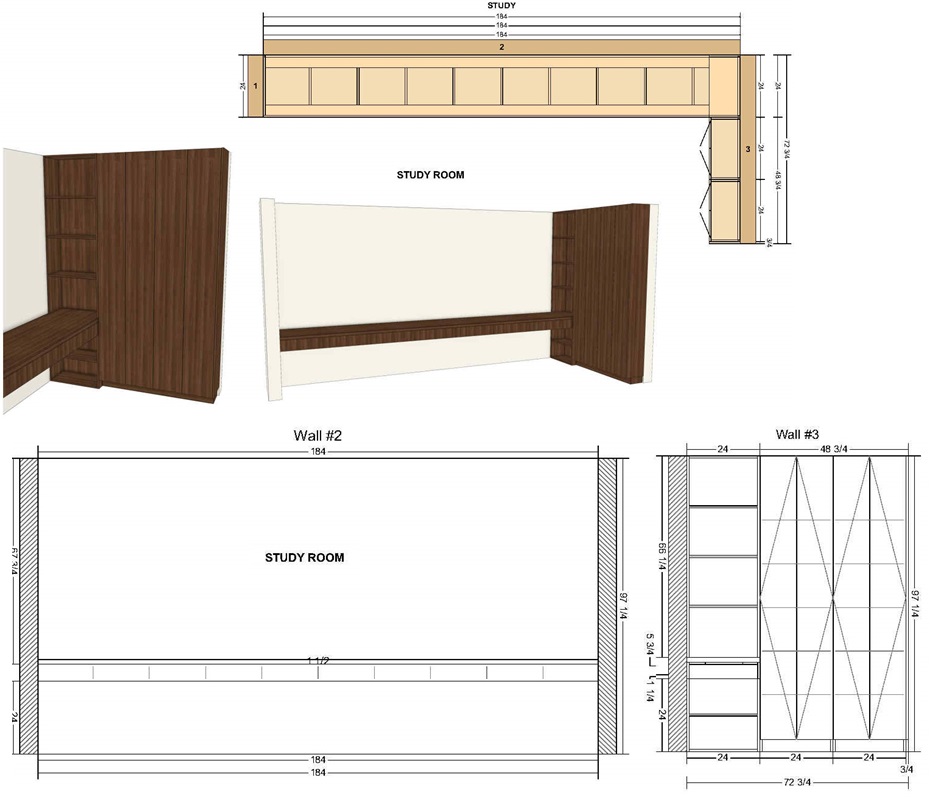
Powder Room
Powder room drafting emphasizes space utilization, attention to plumbing fixtures’ placement, and the creation of a comfortable and visually appealing environment within a limited area.
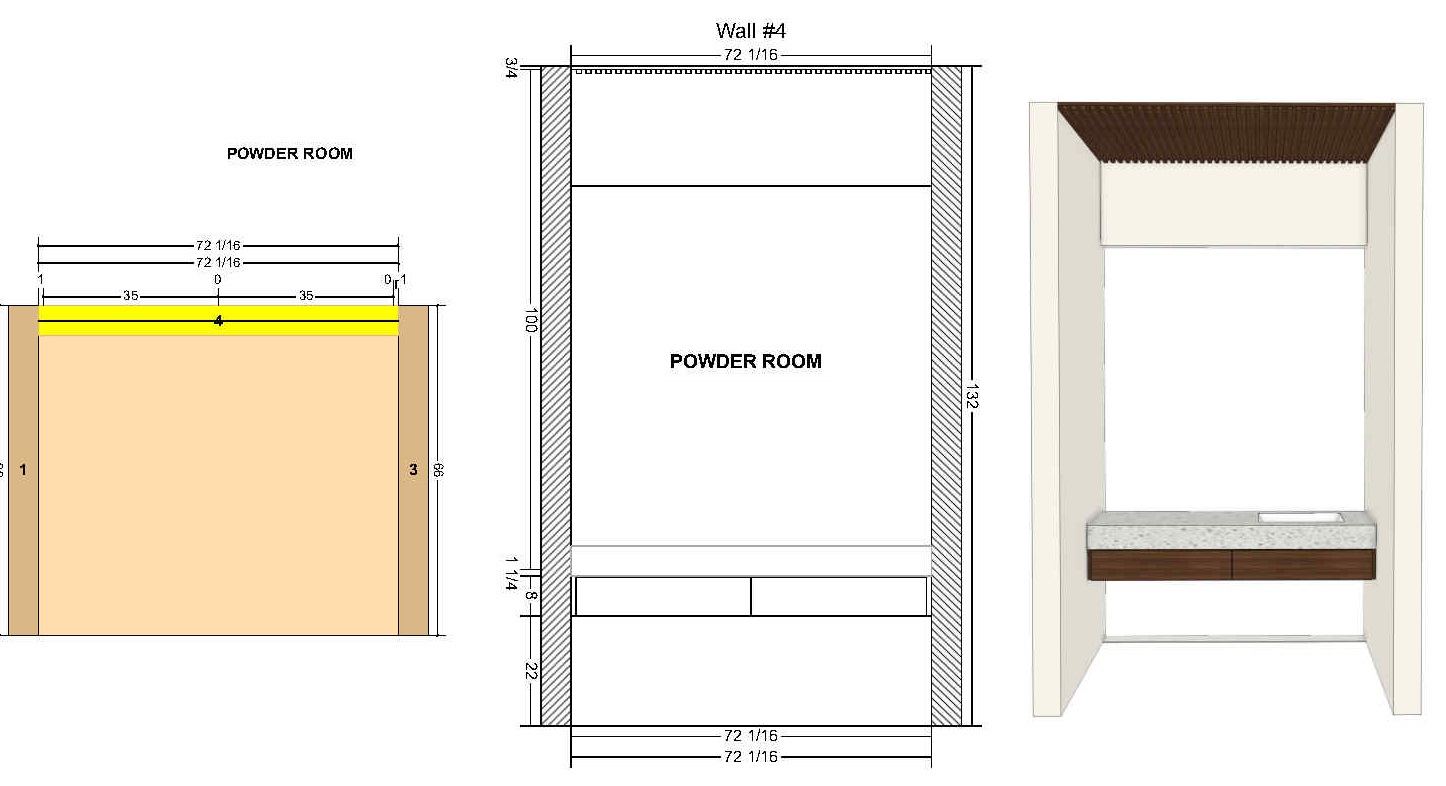
Bath
Bath drafting involves optimizing layout for plumbing fixtures, ensuring proper ventilation, and incorporating storage solutions for a functional and aesthetically pleasing bathroom.

Laundry
Laundry room drafting focuses on efficient placement of appliances, practical storage solutions, and consideration of plumbing and electrical requirements for a well-organized and functional space.

Bedroom Robe
Bedroom robe drafting concentrates on maximizing storage space through thoughtful design, including considerations for shelving, hanging space, and integration with the overall bedroom layout.
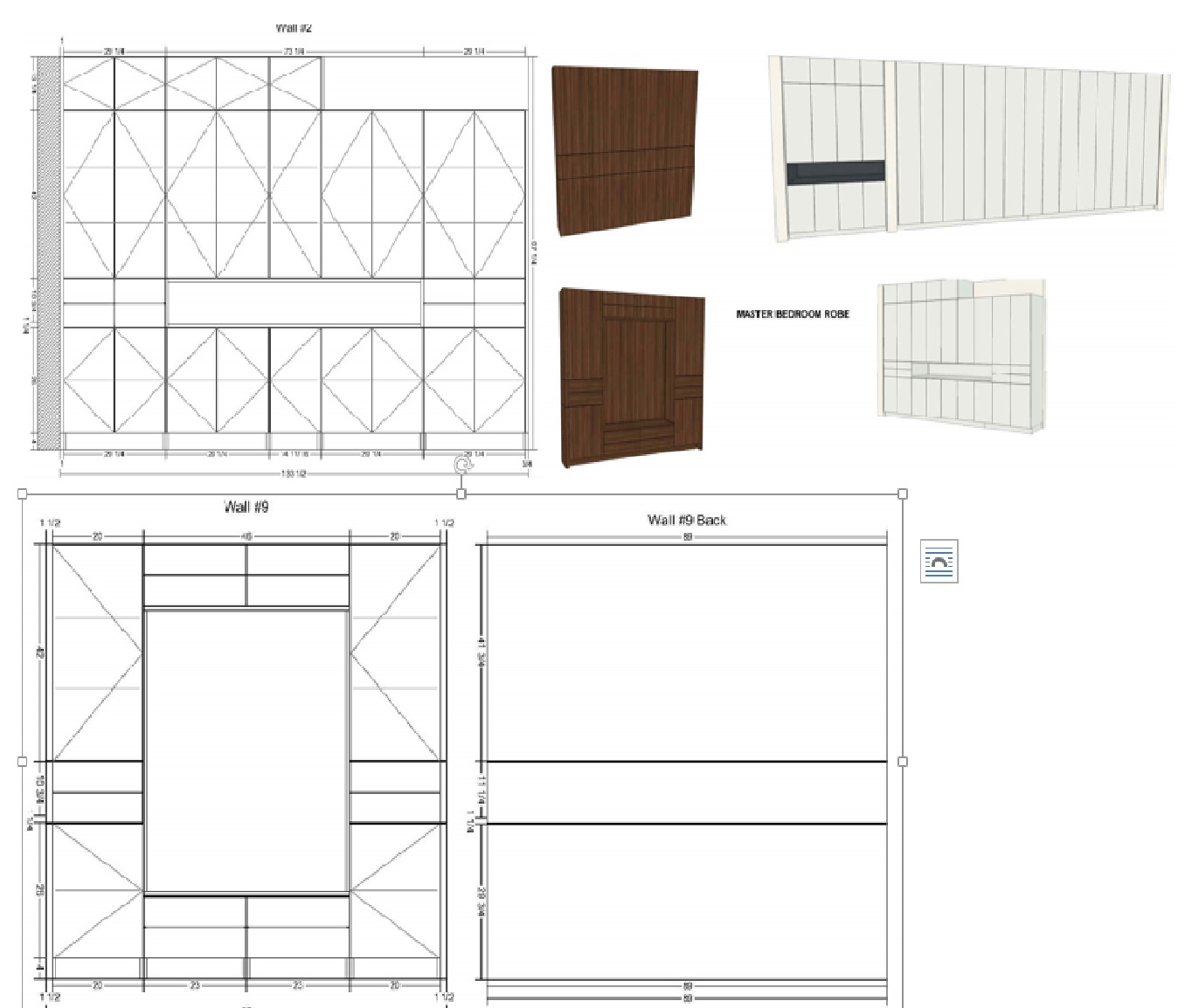
Bath Storage
Bath storage drafting centers on designing built-in storage solutions, such as cabinets and shelves, to optimize space and keep bathroom essentials organized and easily accessible

Guest Bath
Bath storage drafting centers on designing built-in storage solutions, such as cabinets and shelves, to optimize space and keep bathroom essentials organized and easily accessible
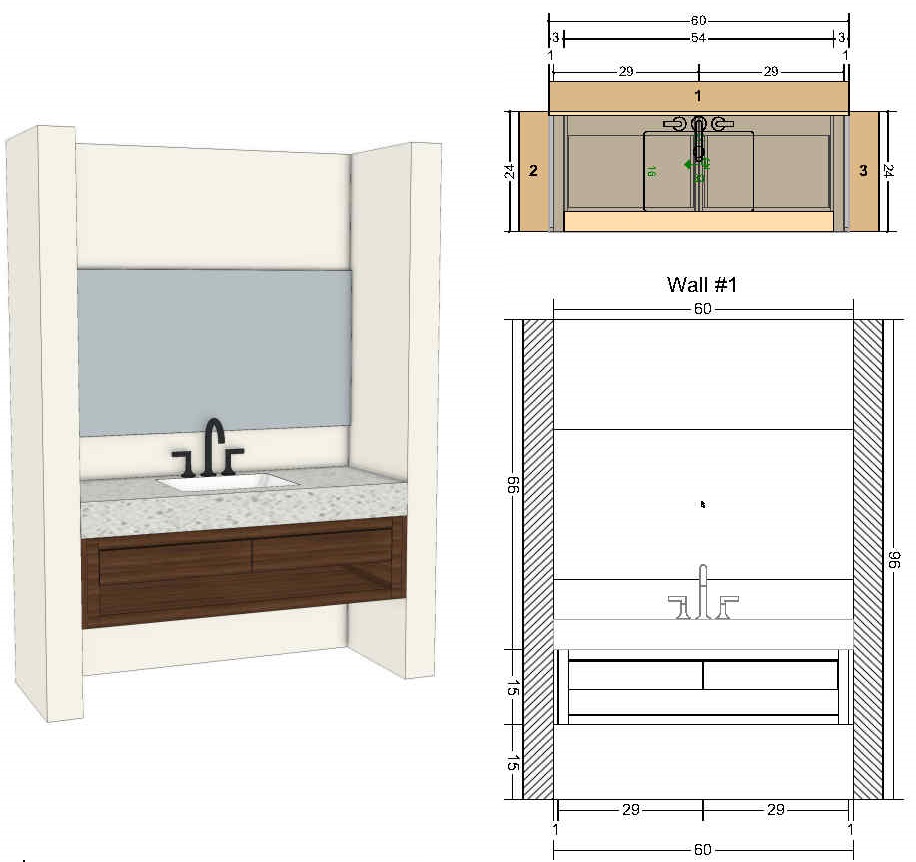
Bath Storage
Guest bath drafting involves creating a welcoming and functional space with efficient layout, stylish fixtures, and adequate storage to accommodate the needs of visitors.
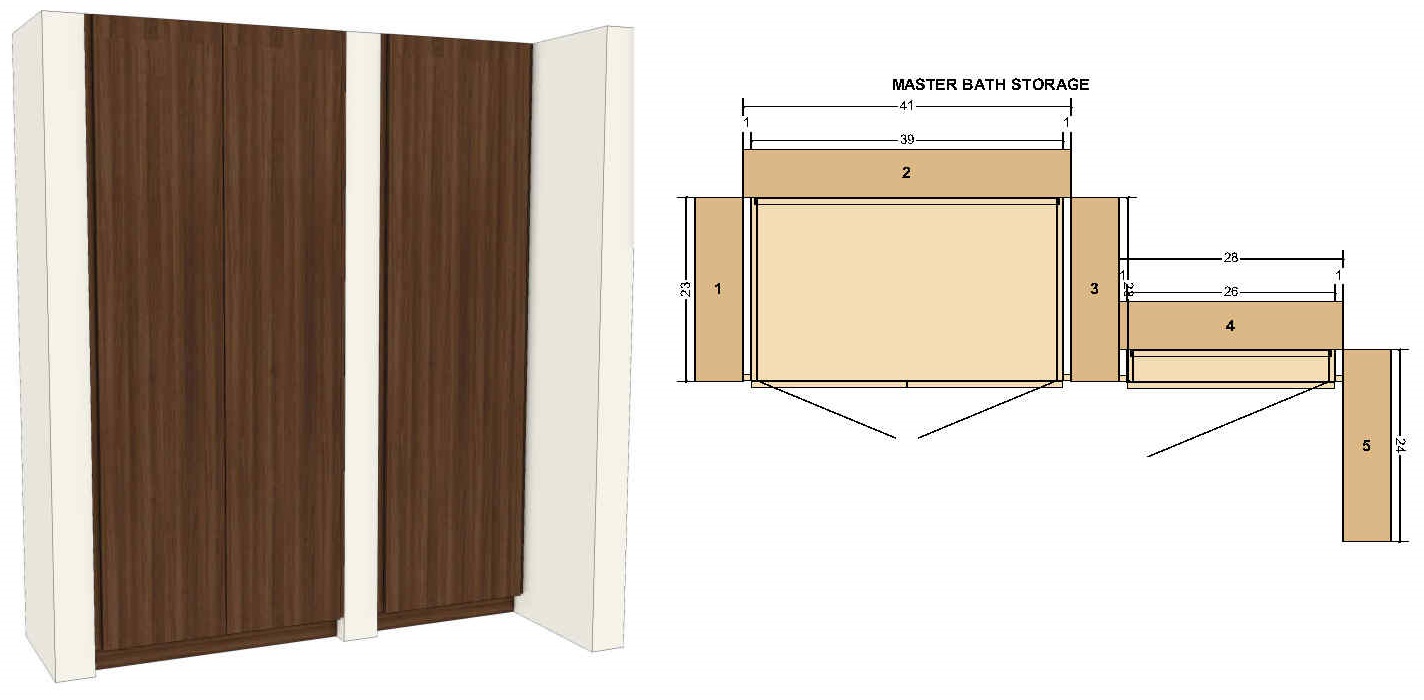
Paneling
Paneling drafting includes the detailed design of wall paneling, considering material selection, dimensions, and aesthetic elements to enhance the overall interior design.
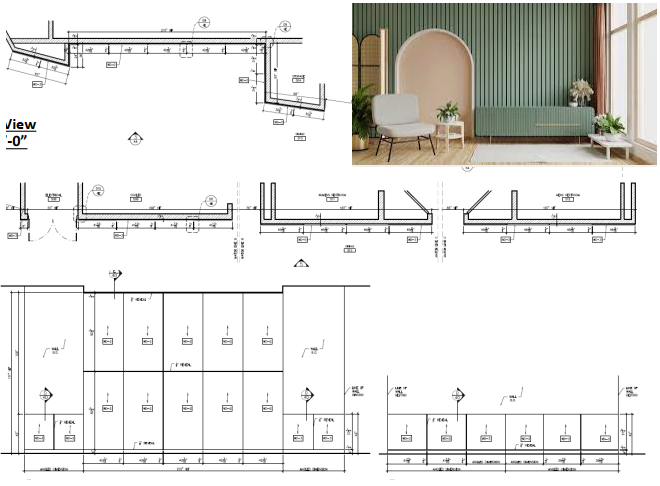
Banquette
Banquette drafting focuses on designing comfortable seating arrangements, often built into the wall, with attention to dimensions, upholstery, and integration with surrounding elements.
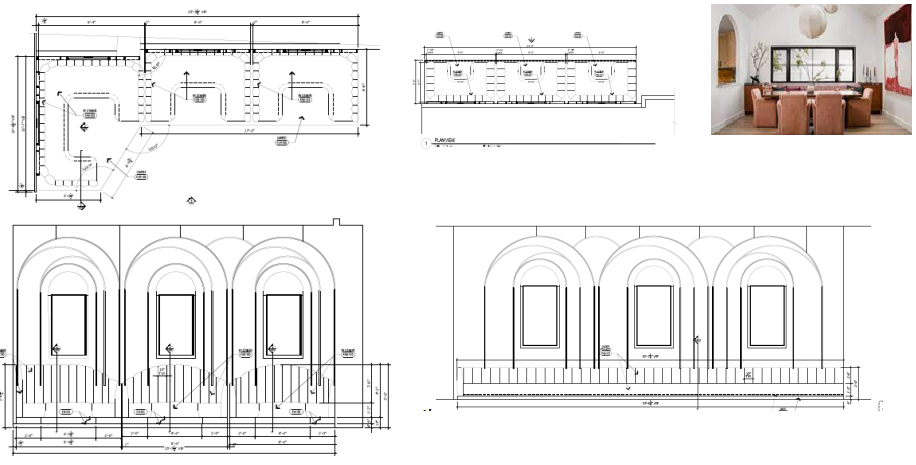
Host Stand
Host stand drafting emphasizes the efficient use of space for restaurant or hospitality settings, ensuring a functional and visually appealing station for welcoming and managing guests.
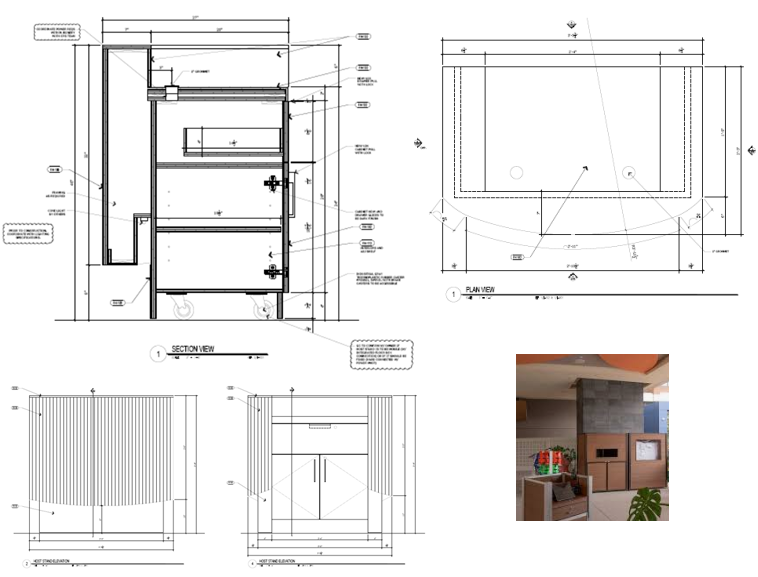
Doors
Door drafting includes precise specifications for door dimensions, swing direction, and material choices to ensure seamless integration into the overall architectural design.
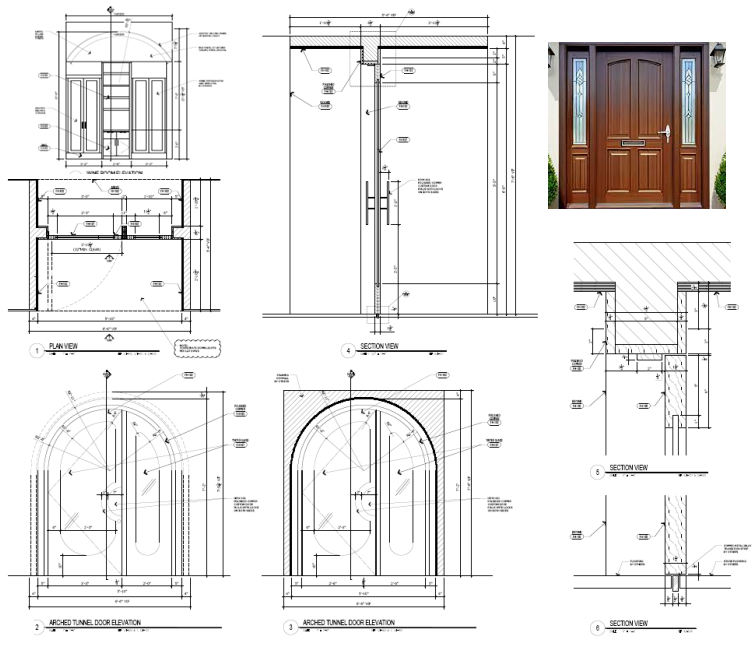
Dining Column
Dining column drafting involves integrating structural elements into dining spaces, considering aesthetics and functionality while ensuring proper support and stability.
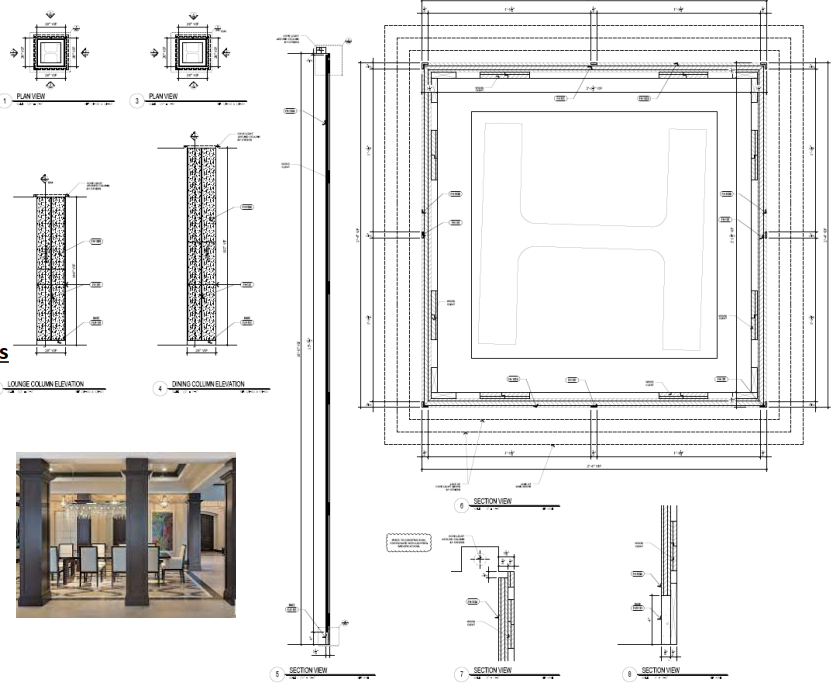
Cabinets
Cabinet drafting focuses on the design of storage solutions, considering material, dimensions, and functionality to meet specific needs in kitchens, bathrooms, and other spaces.
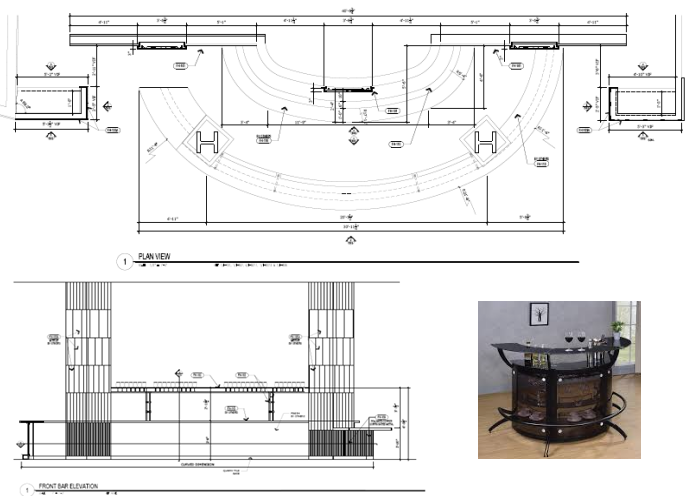
Bar Unit
Bar unit drafting includes the design of bar layouts, considering storage for bottles and glassware, counter space, and integration of bar equipment for an efficient and stylish setup.

TV Frames
TV frame drafting involves designing frames or enclosures for televisions, considering aesthetics, dimensions, and integration with the overall design scheme of the room
